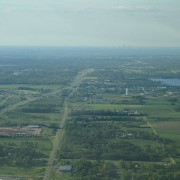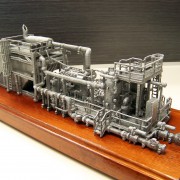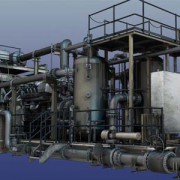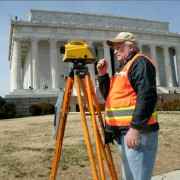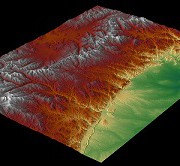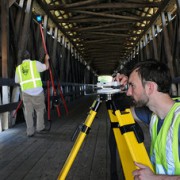Why 3D Scanning is Critical to Building Information Modeling
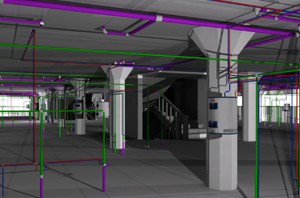 While 3D laser scanning has been used in various surveying capacities for many years, it has only been recently that companies have begun to apply it to Building Information Modeling. As both hardware and software have become more capable, applying 3D laser scanning to BIM has become more practical in a wider range of settings.
While 3D laser scanning has been used in various surveying capacities for many years, it has only been recently that companies have begun to apply it to Building Information Modeling. As both hardware and software have become more capable, applying 3D laser scanning to BIM has become more practical in a wider range of settings.
Why applying 3D laser scanning to BIM makes sense
The value that 3D laser scanning can add to the BIM process is really quite clear: whether you’re scanning existing construction in order to plan updates or improvements, or scanning terrain in advance of new construction, using lasers to create BIM models allows you to optimize the BIM process, reduce the amount of project risk your company takes on, and reduce the cost and time to completion for the project.
In addition, converting your laser scanning point clouds into object-based BIM models opens up an entirely new set of possibilities for what you can do with that data. For instance, you can use the data to create 2D documents that are easier to share with team members and plan ahead for things like scheduling, quantities, and cost.
What is BIM, and how can it be applied?
To put it quite simply, Building Information Modeling is the process of creating digital representations of physical spaces. These BIM models are created using specialty scanning hardware and modeling software. BIM is important to the construction and land surveying industries because it allows companies to approach projects with a higher level of insight, since they’ll be able to view the building or landscape in question at their convenience, from a variety of different angles.
How 3D laser scanning works with BIM in Construction
With 3D laser scanning, a series of scanners lets off thousands of laser bursts per second and then measures the time of flight and phase shift as the laser beams return to the source in order to create a point cloud of data that provides an extremely detailed representation of the physical environment being scanned.
In order to apply your 3D laser scans to BIM in construction, you must first register multiple scans together, in order to create a full view of the building or terrain being scanned from multiple angles. Then, you can convert your point clouds into object-based BIM models using a software program or an external modeling application.
In order to get the best results from laser scanning, it is very important that you plan ahead, because the scanning process can be time consuming. In addition, you must be able to know what your objectives are in advance, and be able to describe exactly what you plan to do with the information you gather from your scan in order to get the best results possible.
How laser scanning leads to more accurate BIM models
Laser scanning takes something good and makes it even better. By providing highly detailed scans of a 3D building or terrain as it actually exists in the physical space, 3D laser scanning supports a BIM model that matches up closer with reality.
In addition to offering a more accurate model, 3D laser scanning can also offer the following benefits when applied to BIM modeling:
- The ability to coordinate or prefabricate construction plans, saving time and cutting down on project risk
- The ability to use quantity information to support estimation and scheduling
With the decreasing cost of hardware and software involved with conducting 3D laser scans, there is less reason than ever for companies to put off trying the new technology. Those companies that do take the time to try it will surely find that it supports a more thorough, accurate BIM experience. By partnering with a surveyor that is an expert in laser scanning and experienced in using BIM in construction, you can reduce or eliminate the time to learn about the process and receive the models you need without the headache.


